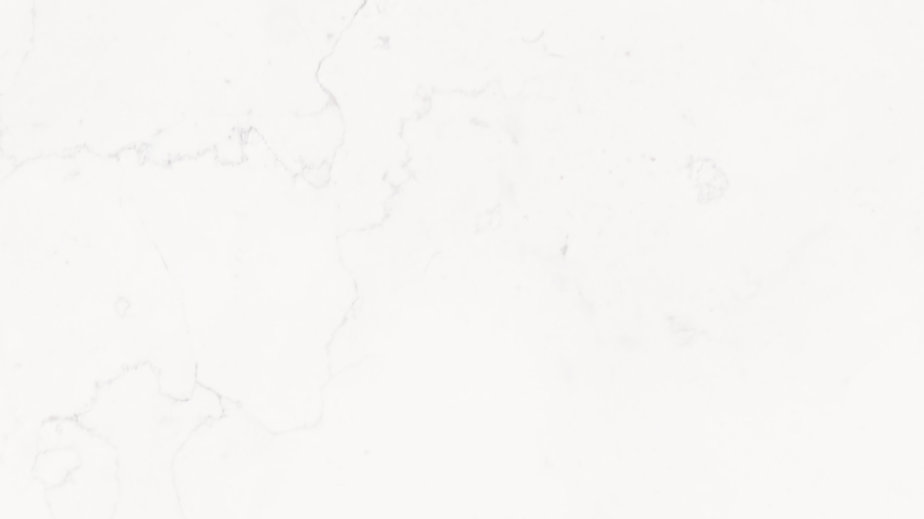Find your new home...
Main menu
Covid-19 update: Our sales suites and showhomes remain open by appointment only, with social distancing measures in place for the safety of our customers and staff. See full details.


Covid-19 update: Our sales suites and showhomes remain open by appointment only, with social distancing measures in place for the safety of our customers and staff. See full details.
Designed for a contemporary family lifestyle, The Cleland’s central lounge is bathed in light thanks to a large feature window. And the wonderful reception continues with the open plan kitchen and family/dining area providing ample space to cook, eat and chill out. Then imagine waking up in a master bedroom that mirrors the lavish lounge, boasting an en suite, fitted wardrobes and Juliet balcony, or having another en suite bedroom tailor-made for teenage privacy. Together with two further bedrooms, also benefiting from built-in wardrobes, and a beautiful four-piece bathroom.
Overall 1679 sq ft.

A Cala sales representative will be in touch soon to discuss your enquiry.